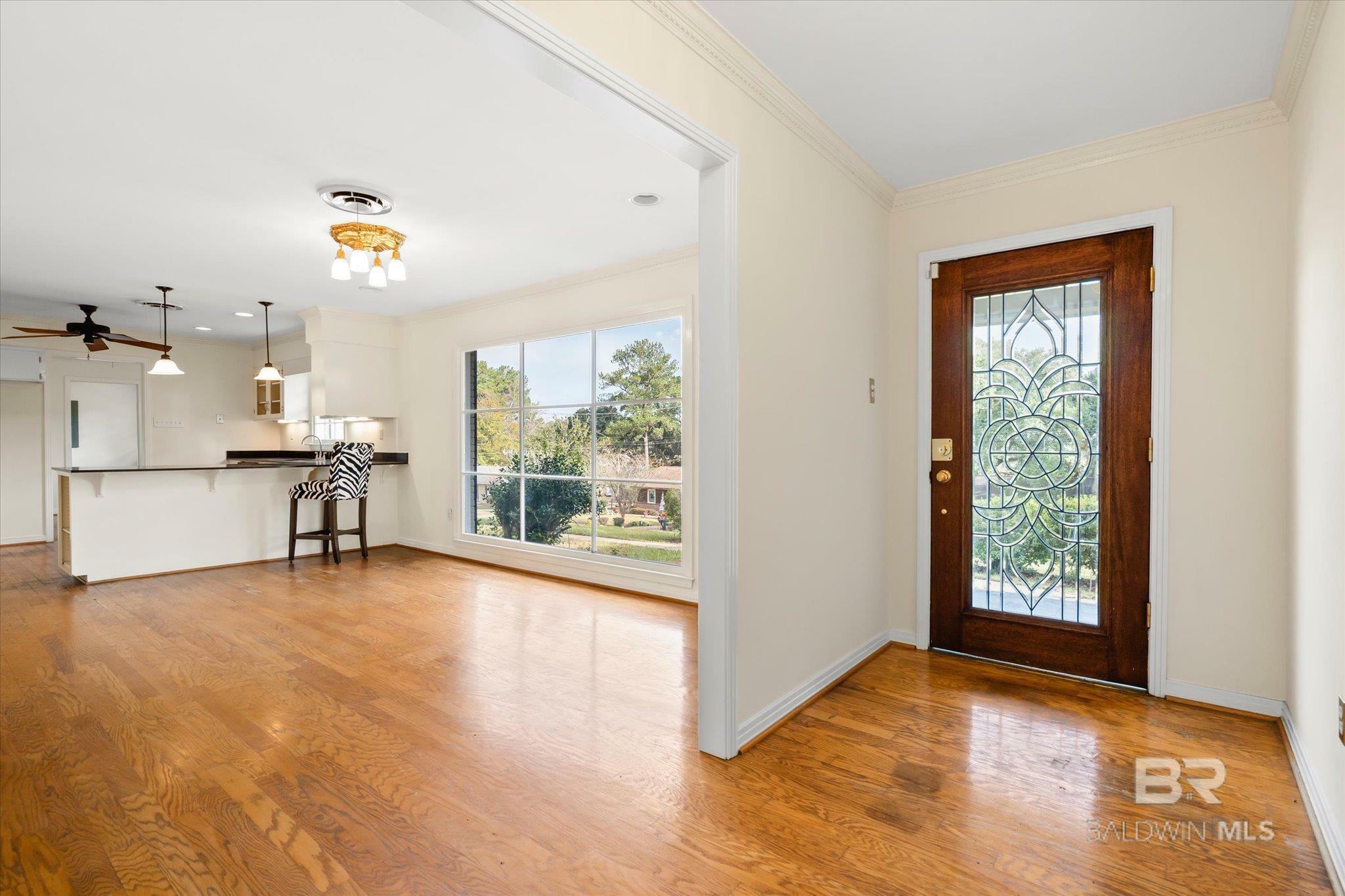


Listing Courtesy of: BALDWIN COUNTY AOR / Coldwell Banker Reehl Properties, Inc. / Tania Lazzari / Janey Lazenby
3807 Hillcrest Lane Mobile, AL 36693
Active (121 Days)
$299,000
MLS #:
371782
371782
Taxes
$1,311
$1,311
Lot Size
0.57 acres
0.57 acres
Type
Single-Family Home
Single-Family Home
Year Built
1960
1960
Style
Ranch
Ranch
Views
None/Not Applicable
None/Not Applicable
County
Mobile County
Mobile County
Community
Sky Ranch
Sky Ranch
Listed By
Tania Lazzari, Coldwell Banker Reehl Properties, Inc.
Janey Lazenby, Coldwell Banker Reehl Properties, Inc.
Janey Lazenby, Coldwell Banker Reehl Properties, Inc.
Source
BALDWIN COUNTY AOR
Last checked Apr 20 2025 at 12:49 AM GMT+0000
BALDWIN COUNTY AOR
Last checked Apr 20 2025 at 12:49 AM GMT+0000
Bathroom Details
- Full Bathrooms: 2
Interior Features
- Breakfast Bar
- Entrance Foyer
- Office/Study
- Sun Room
- Ceiling Fan(s)
- En-Suite
- Storage
- Laundry: Main Level
- Laundry: Inside
- Dishwasher
- Gas Range
- Gas Water Heater
Subdivision
- Sky Ranch
Lot Information
- Less Than 1 Acre
- Few Trees
- Subdivision
- Elevation-High
Property Features
- Fireplace: 1
- Fireplace: Family Room
- Fireplace: Wood Burning
- Foundation: Slab
Heating and Cooling
- Electric
- Central
- Ceiling Fan(s)
- Hvac (Seer 16+)
Flooring
- Tile
- Wood
Exterior Features
- Roof: Composition
School Information
- Elementary School: Kate Shepard
- Middle School: Chastang-Fournier
- High School: Wp Davidson
Parking
- Attached
- Double Carport
- Total: 2
Stories
- 1
Living Area
- 2,500 sqft
Location
Listing Price History
Date
Event
Price
% Change
$ (+/-)
Apr 07, 2025
Price Changed
$299,000
-5%
-16,000
Feb 19, 2025
Price Changed
$315,000
-3%
-10,000
Disclaimer: Copyright 2025 Baldwin County Association of Realtors. All rights reserved. This information is deemed reliable, but not guaranteed. The information being provided is for consumers’ personal, non-commercial use and may not be used for any purpose other than to identify prospective properties consumers may be interested in purchasing. Data last updated 4/19/25 17:49





Description